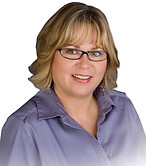top of page


-
3,649 SF approximately
-
4 bedroom plus den
-
4.5 baths
-
3 car garage
-
Bonus Room
-
Game Room
-
Granite or Quartz slab countertops
-
Hardwood floors
-
5-piece "custom" master bath
-
Gourmet kitchen
-
Changes to the plan may be made during construction
.

Hudson House Plan
Features:


Floor plan and front elevation are architectural renderings and are subject to change and/or alteration by the builder. Contact Broker for more details.
©House Plan Zone
bottom of page